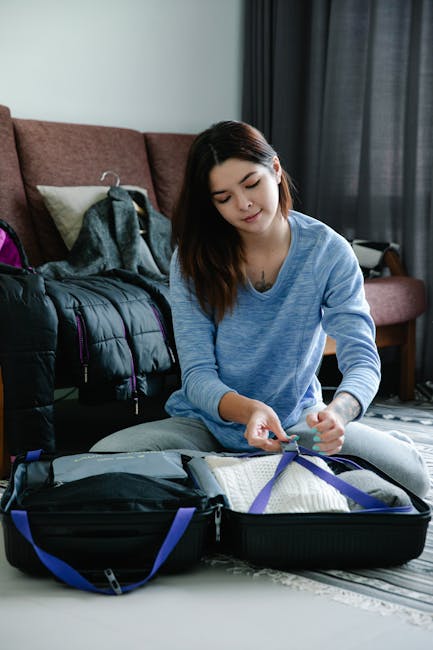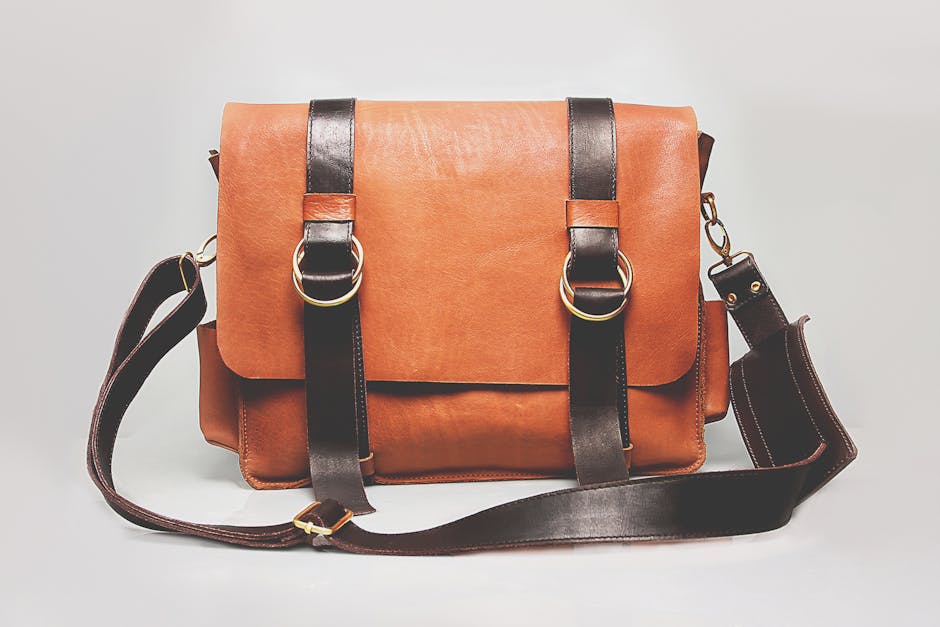Minimalism in Motion: How to Create Flexible Modern Living Spaces That Adapt to You
Introduction
In today’s rapidly evolving world, our living spaces need to be more than just static boxes. They need to adapt, evolve, and cater to our ever-changing needs. Minimalism in motion embraces the concept of creating flexible modern living spaces that seamlessly adjust to your lifestyle. This article explores how to achieve this dynamic balance, declutter your life, and design a home that truly works for you.
Embracing the Core Principles of Minimalist Design
Decluttering for Clarity and Space
The foundation of minimalism lies in intentionality. Before you can create a flexible space, you must first declutter. This isn’t just about tidying up; it’s about consciously choosing what you keep based on its value and purpose in your life.
- Identify Non-Essentials: Go room by room and assess each item. Ask yourself: Do I use this regularly? Does it bring me joy? If the answer is no, consider donating, selling, or discarding it.
- The KonMari Method: Marie Kondo’s method focuses on keeping only items that “spark joy.” This helps you create a space filled with things you truly love and appreciate.
- Digital Decluttering: Don’t forget your digital life! Delete unnecessary files, unsubscribe from unwanted emails, and organize your digital photos.
Prioritizing Multi-Functional Furniture
Multi-functional furniture is the cornerstone of a flexible living space. It allows you to transform a single area to serve multiple purposes, maximizing space and minimizing clutter.
- Sofa Beds: Transform your living room into a guest bedroom in seconds.
- Storage Ottomans: Provide comfortable seating while offering hidden storage for blankets, pillows, or toys.
- Foldable Tables: Perfect for small spaces, these tables can be easily folded away when not in use.
- Modular Shelving Units: These units can be reconfigured to fit your changing needs and provide customizable storage solutions.
Creating Zones Within a Space
Zoning is about dividing a large space into smaller, more functional areas using design elements rather than physical walls. This allows for flexibility and creates a sense of order.
- Visual Cues: Use rugs, different flooring materials, or changes in paint color to define different zones.
- Strategic Furniture Placement: Arrange furniture to create natural barriers between zones. For example, a sofa can separate a living area from a dining area.
- Lighting: Utilize different lighting types to highlight specific zones and create ambiance. Task lighting for a workspace, ambient lighting for a relaxing area.
Implementing Flexible Design Solutions
Embracing Smart Storage Solutions
Effective storage is crucial for maintaining a minimalist aesthetic and maximizing space. Look for solutions that are both functional and visually appealing.
- Vertical Storage: Utilize wall space with shelves, cabinets, and hanging organizers to maximize vertical storage.
- Hidden Storage: Incorporate storage under beds, in benches, and behind mirrors to keep clutter out of sight.
- Clear Containers: Use clear containers to easily identify the contents and keep items organized.
Optimizing Lighting for Different Activities
Lighting plays a vital role in setting the mood and functionality of a space. Consider using a combination of natural and artificial light to create a versatile environment.
- Layered Lighting: Combine ambient, task, and accent lighting to create a well-lit and adaptable space.
- Dimmable Lights: Install dimmers to adjust the brightness of lights and create different atmospheres.
- Natural Light Maximization: Keep windows clean and unobstructed to maximize natural light exposure.
Utilizing Neutral Color Palettes with Pops of Color
Neutral color palettes create a sense of calm and spaciousness, providing a blank canvas for adding pops of color through accessories and artwork.
- Base Colors: Choose neutral colors like white, gray, beige, or cream for walls and furniture.
- Accent Colors: Add pops of color through pillows, throws, artwork, and plants to create visual interest and personalize the space.
- Consider Textures: Incorporate different textures to add depth and visual interest to the neutral color palette.
Maintaining Your Minimalist Living Space
The One-In, One-Out Rule
To prevent clutter from accumulating, adopt the one-in, one-out rule. For every new item you bring into your home, get rid of something similar.
Regular Decluttering and Organization
Make decluttering and organization a regular part of your routine. Set aside a few minutes each day or week to tidy up and get rid of unwanted items.
Adapting to Changing Needs
Remember that your needs will evolve over time. Be willing to re-evaluate your space and make adjustments as necessary to ensure it continues to meet your needs.
Conclusion
Creating a minimalist living space that adapts to your needs is an ongoing process, not a destination. By embracing the core principles of minimalism, implementing flexible design solutions, and maintaining a consistent decluttering routine, you can create a home that is both beautiful and functional, a true reflection of your evolving lifestyle. Invest in multi-functional pieces, optimize storage, and prioritize a clutter-free environment to enjoy the benefits of a dynamic and adaptable modern living space. Embrace the freedom and flexibility that minimalism in motion offers!














Post Comment